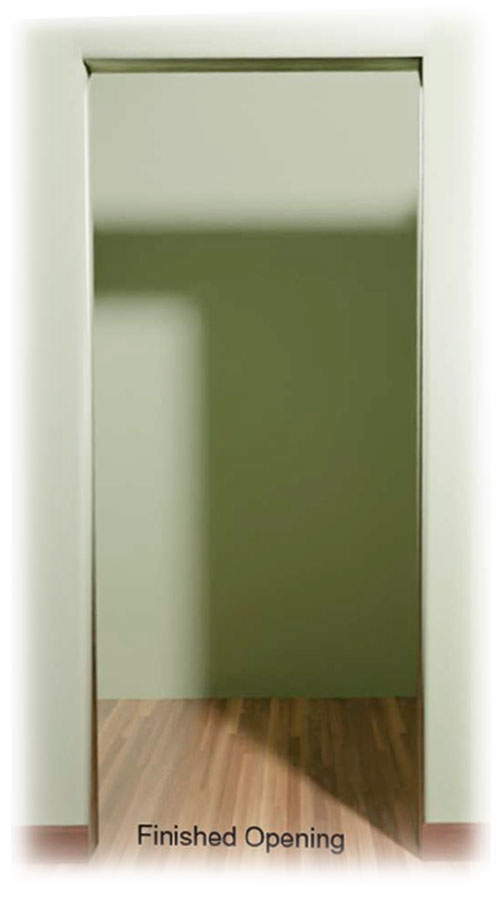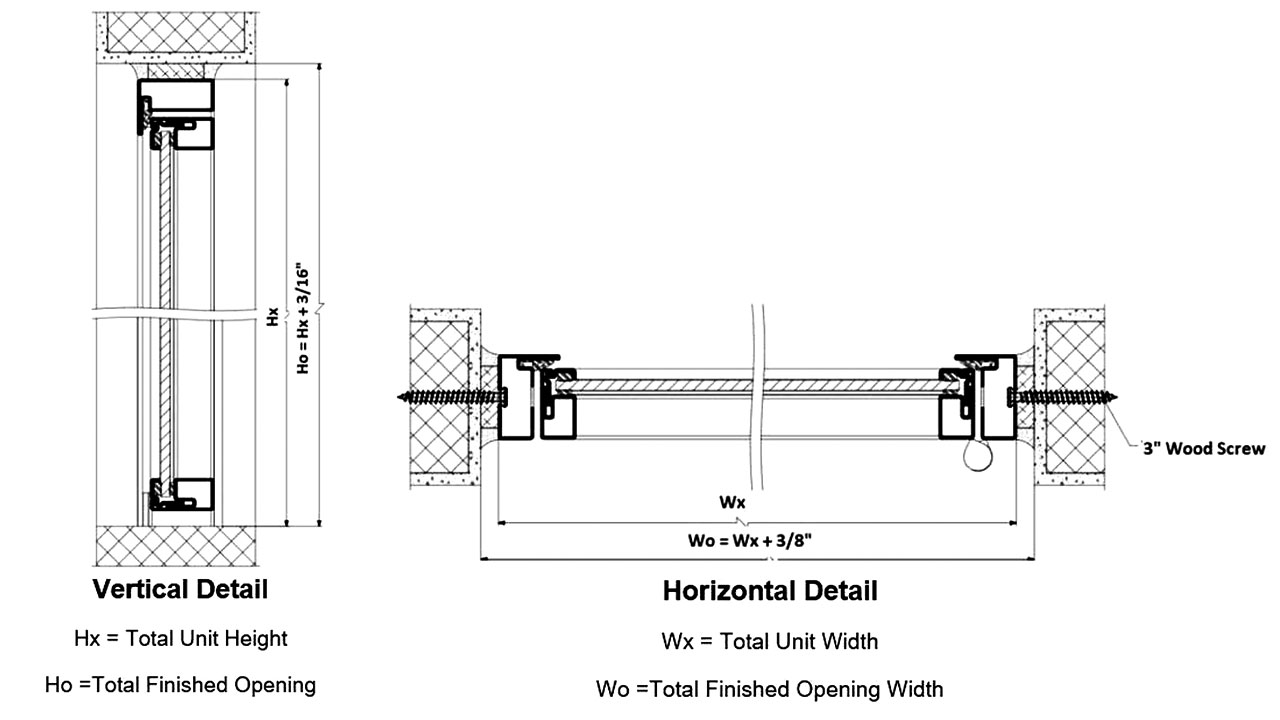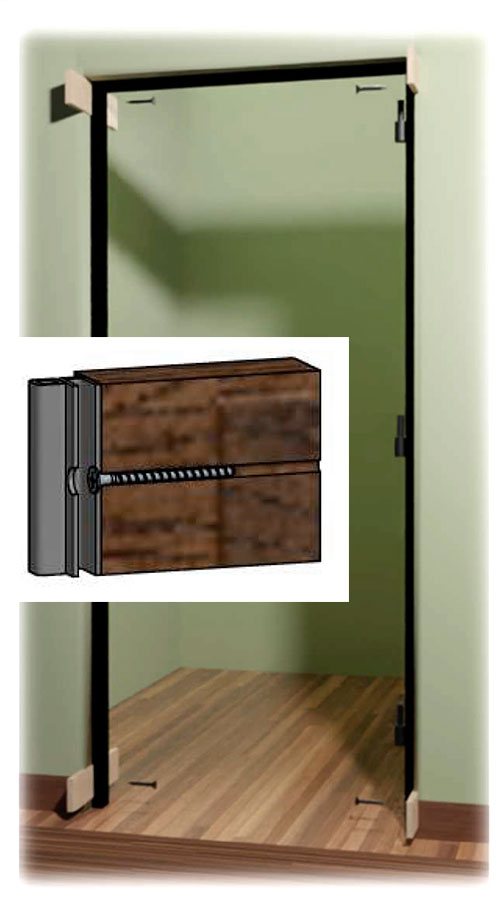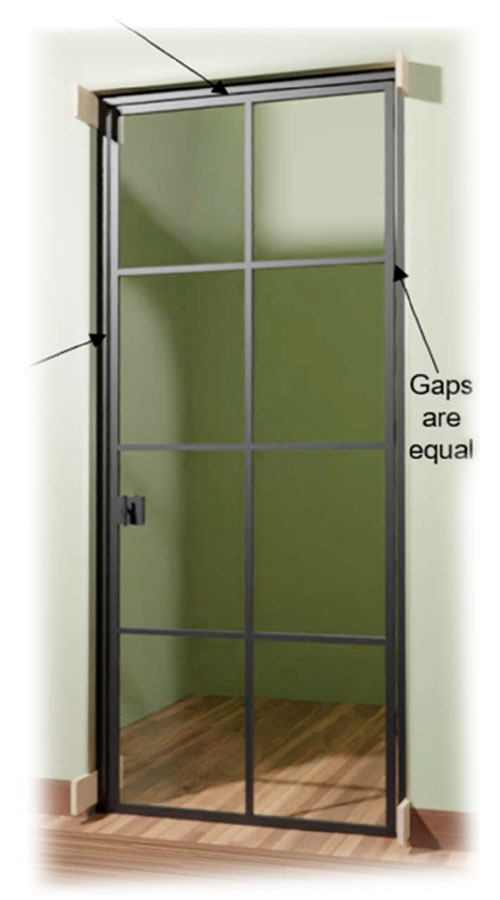Glenview Doors® Steel Frame Glass Doors
This guide is for general assistance. We always recommend hiring a professional Installer for your door installation to ensure ideal fit and performance. The installer and building owner are responsible for reading and understanding these guidelines to prevent problems which are not covered under warranty by Glenview Doors. Always provide a copy of these instructions for the current building owner.


Before beginning, determine what is the status of the opening. You should start with a finished opening.





